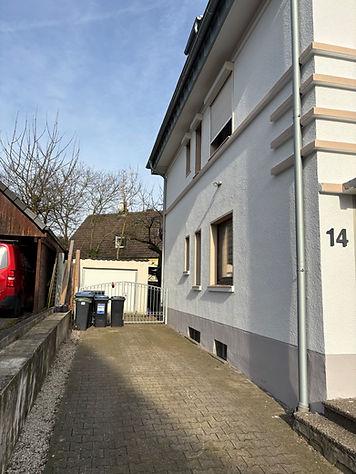top of page
Project overview
Our client wanted to create digital drawings of their existing house and submit them for building permits. They provided us with comprehensive measurements and old hand-drawn drawings of the entire building. Using this information, we developed a complete digital model of the house and generated the necessary drawings and area calculations for submission to the building authorities.




bottom of page