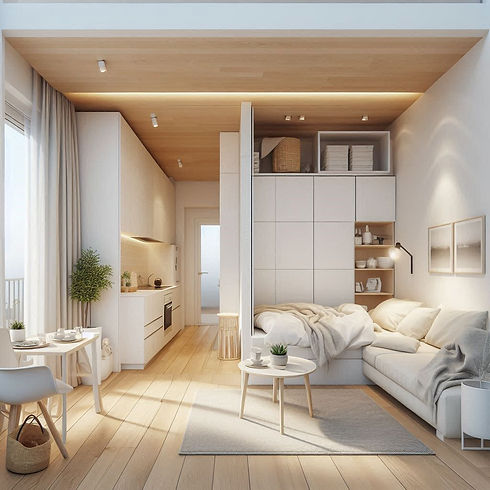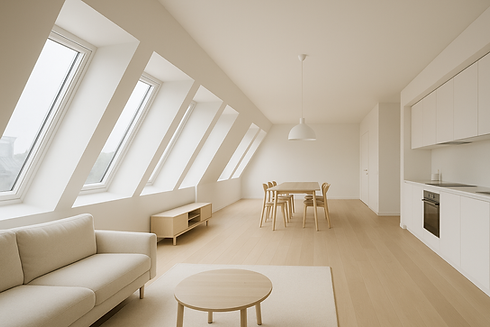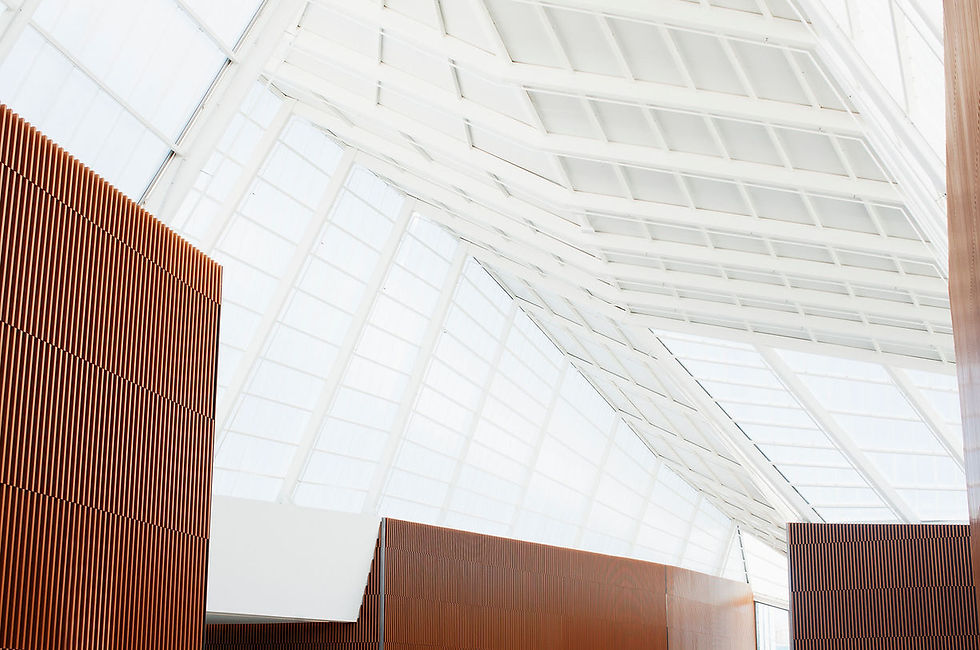

SA
Our featured projects.

Project 01
Our client wanted to create digital drawings of their existing home for building permit purposes. They provided us with comprehensive measurements and old hand drawings of the entire building. Based on this information, we developed a complete digital model of the house and created the necessary drawings and area calculations for submission to the building authority.
Project 02
Our client owns an existing wellness center with a swimming pool, spa, and various other amenities. Since the client plans to eventually sell this property, we are assisting them in developing a proposal to completely renovate the space into studio apartments and a single-family apartment. These renovated units will be listed and sold on the open market.


Project 03
Our client wants to convert and renovate the attic of their home from a storage space into a fully functional studio apartment with a toilet, kitchen, and living space. From the initial stages of this project, we assisted the client in preparing a feasibility report that explored various conversion options. We then developed several design options and selected the one that best met the client's needs. We then prepared detailed construction drawings, supported the contractor's tender process, and conducted regular site visits to monitor the project through to completion.

Our client envisioned a modern, minimalistic refurbishment of their wintergarten facade, and we collaborated closely to bring this vision to life. By focusing on clean lines, neutral colors, and high-quality materials, we created a serene and contemporary look that seamlessly integrates with the existing structure. From in-depth consultations to presenting refined design proposals and maintaining open communication throughout the process, we ensured the client's satisfaction at every stage. The result is a beautifully refurbished wintergarten facade that perfectly embodies the client's desire for a minimalistic yet elegant space.
Project 04
Stay in touch.
